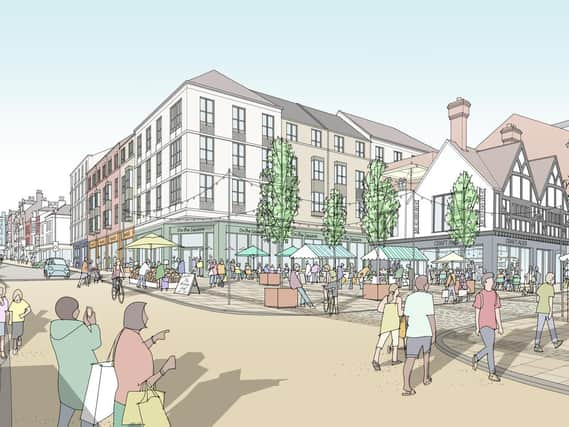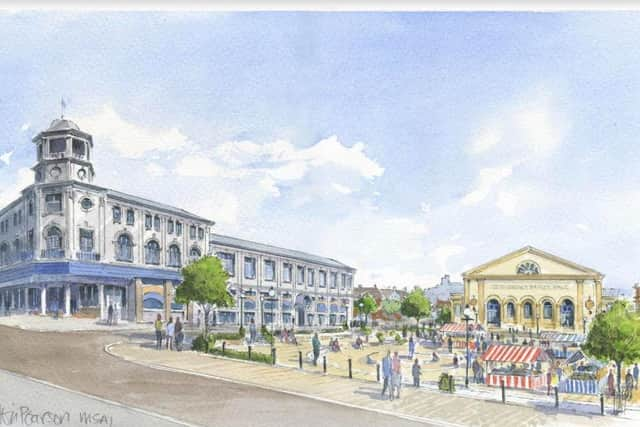Plans for Argos site in Scarborough are 'a truly dreadful prospect' says former council head of planning


Wrenbridge and Buccleuch Property’s plans to demolish and replace the Argos building on Newborough with 200 flats for students and NHS workers have already run into concerns over the “extreme demands” it will place on already limited parking spaces, its size, and whether it is value for money.
Scarborough Council is borrowing £22m from the Public Works Loan Board to finance the scheme, which features ground floor retail units and accommodation for 50 doctors and nurses from Scarborough Hospital and 150 university students on the upper floors.
Advertisement
Hide AdAdvertisement
Hide AdBut Jonathan Allison, a former head of planning and development at the council until 1995, said the latest set of proposals “wouldn’t have had a cat in hell’s chance” of getting through in his day, and the “mystery is that this proposal has got so far”.


In his objection letter he said as well as no car parking or facilities for motorbikes or disabled vehicles, the plans were for “very small tenement style accommodation (with) minimal space per residential unit” and “negligible outside amenity space”.
Mr Allison claimed that the “intensive tenement living” would degenerate quickly into “slum conditions”, adding: “This will affect the surrounding area and depress the local environment. It is a truly dreadful prospect.”
Scarborough and District Civic Society, which also objects, say while the plans address some concerns, the building is still too large, and will block out sunlight from St Helen’s Square and the surrounding area, making it “miserable, small, dark, cold, unwelcoming” space.
Advertisement
Hide AdAdvertisement
Hide AdHundreds of leaflets have gone out ahead of the meeting at 7pm on Tuesday at the Concert Room at Scarborough Library.
Organiser, businessman James Corrigan, said there’d been no pre-application consultation with the community as set out in the council’s guidance for developers behind major schemes. He said the issue is as “big as it gets because it impacts people twice a day when they are trying to park”.
In a statement last month the developers insisted the revised plans represent “an opportunity for town centre improvement that should not be missed”.
A spokesperson said: “These plans represent a major investment and regeneration in Scarborough town centre and the changes we’ve made ensure it will fit in with the historic town centre. “
Advertisement
Hide AdAdvertisement
Hide Ad"Delivering this development will help the hospital attract doctors and nurses and will also create good quality accommodation for students.
"It is an opportunity for town centre improvement that should not be missed.”
The scheme has been delivered with CU Scarborough, part of the Coventry University Group, alongside consultation with the York NHS Foundation Trust, which runs Scarborough Hospital.
Comment Guidelines
National World encourages reader discussion on our stories. User feedback, insights and back-and-forth exchanges add a rich layer of context to reporting. Please review our Community Guidelines before commenting.