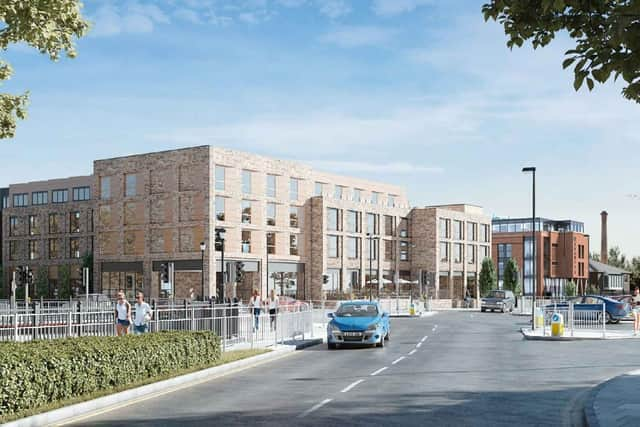Bid to demolish historic building and replace it with 'bland' student flats recommended for approval
York Civic Trust has said Aubrey House, which can be seen from the city’s historic walls, should be saved as it “remains one of the last links to the nineteenth and early twentieth century uses of the site.”
The council’s own conservation architect has also objected to the scheme in Foss Island Road, citing damage to the historic character of the city.
Advertisement
Hide AdAdvertisement
Hide AdDevelopers Urbanite want to build the five storey accommodation block, made up of 11 cluster flats providing 62 bed spaces and 19 studio flats, a communal room and roof terrace.


In an objection from York Civic Trust, Dr Duncan Marks said the block would amount to “gross overdevelopment” and called on the council to consider what was happening to the public realm in Layerthorpe and Foss Island Road.
He added: “Otherwise, this area of the city is at risk of becoming the planning equivalent of a dumping ground of cheap hotels and densely-spaced student accommodation, with barely a tree or blade of grass between them, surrounded by busy roads and appalling air quality.
“In design terms the proposed building has no evident “Yorkness “or willingness to be inspired by local vernacular, or even successful recent development for inspiration, such as the Department for Environment, Food and Rural Affairs/Natural England building opposite; it could readily be mistaken for an out-of-city-centre development in Leeds, Sheffield or Manchester.”
Advertisement
Hide AdAdvertisement
Hide AdCarpetright, adjacent to Aubrey House, is to be turned into a 188-bed hotel.
Dr Marks said he agreed with the conservation architect’s view that the buildings, thought to have been built as a forge, were an asset to the setting of the city’s walls.
He added: “The loss of these structures would be detrimental to the historic and aesthetic value of the area, for which there are scant remnants left.”
The architect wrote: “The historic character immediately beyond the historic walls in this part of the city has largely been lost, but this means the remaining buildings are now key illustrations of the historic development of this part of the city, and their demolition will harm that ability to understand.”
Advertisement
Hide AdAdvertisement
Hide AdIn their report, council officers acknowledged that the scheme could be better.
They said: “There are weaknesses in the scheme, notably the side and rear elevations which will appear particularly monotonous and bland due to the scale of the building and there being shear walls with no meaningful relief.”
However, they are recommending that councillors approve the scheme when they consider it at a meeting on Thursday (January 6).
