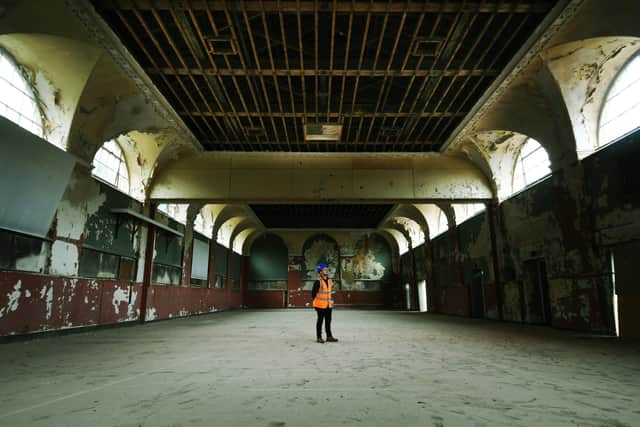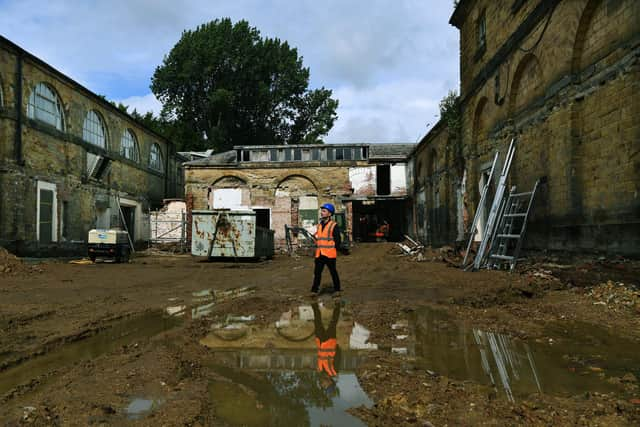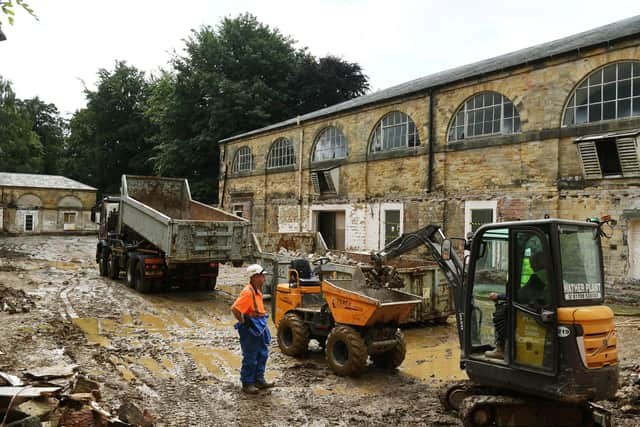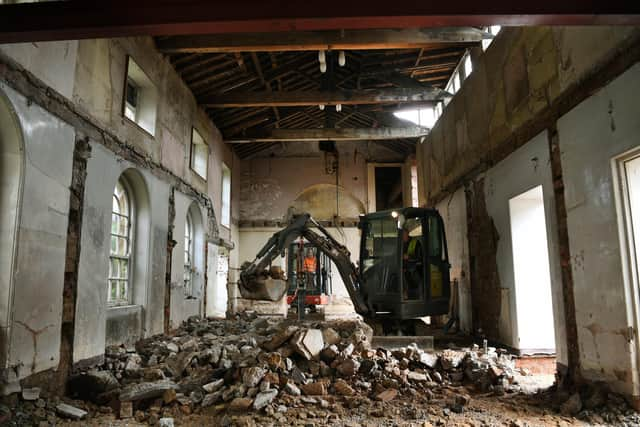Secrets of grand Georgian stables at Wentworth Woodhouse in Yorkshire revealed as major restoration begins
Built in 1782 for the Marquess of Rockingham, then the owner of the Grade I-listed country house near Rotherham, the stable block is so impressive that present-day visitors often mistake its facade for the entrance of the mansion itself.
The Palladian-style complex has its own Grade I designation, and well into the 20th century remained a vibrant hub of equine activity. There was stabling for over 80 horses used for various pastimes, such as hunting and carriage-driving, and around 30 staff lived in rooms around the courtyard, from senior grooms to stable boys.
Advertisement
Hide AdAdvertisement
Hide AdAs the motor car grew in prevalence and the number of horses required reduced, the stables were adapted for garages and chauffeurs’ accommodation. In the 1930s, the estate offices were moved to the stables and they were requisitioned by the Army during World War Two, with the riding school becoming a NAAFI.


Yet the stables’ fortunes declined with those of the Earls Fitzwilliam, who struggled to maintain the family seat after the war and retreated to a series of apartments while the majority of the house and parkland were leased to the Lady Mabel teacher training college. The college was given use of the stables, some of which were converted into classrooms and sports facilities.
After the Fitzwilliams sold the house in the 1980s, the stables became neglected and fell into dereliction, but work has now begun on a major restoration which will turn them into a key part of the Wentworth Woodhouse Preservation Trust’s visitor offer.
The Trust was granted £4.6million of government Levelling Up funding earmarked for Rotherham Council to improve skills and training in the area, and Historic England added £500,000 to the pot.
Advertisement
Hide AdAdvertisement
Hide AdFurther details of the long-planned renovation have now been made public, including the future use of a corner of the stables which will eventually become the main entrance and reception for visitors to the estate, rather than the front door of the house. There will be a new cafe and events space, and a production kitchen which will not only increase catering capacity, but offer hospitality training to address local skills shortages.


The Trust has appointed the same construction and architecture contractors who have recently undertaken the restoration of another key estate building, the Camellia House.
They have uncovered plenty of hidden secrets in the complex, which has a carriage house, riding school, ostlers house and mews cottages. Some of the college buildings from the 1960s and 70s have now been demolished, exposing forgotten features, such as the original York stone flags from the 18th-century courtyard – chosen instead of gravel or cobbles.
A well, thought to have provided a water supply for the horses, was also found, as was the intact original doorway to the riding school. The architects were even able to use an old archive photograph of the Earl Fitzwilliam’s car and chauffeur taken outside a garage that was added in the 20th century as proof that alterations had previously taken place when applying for planning permission.
Advertisement
Hide AdAdvertisement
Hide AdWork to create the kitchens is scheduled to be completed in 2024.








Trust chief executive Sarah McLeod said: “This first stage of developing The Stables, part of a much wider regeneration programme we have planned for this enormous site, is only possible thanks to Rotherham Council’s determined and successful bid for Levelling Up investment, and the support of Historic England.
“It will help us to draw more visitors, which will further boost this region’s tourist economy and help us to employ more people.
"The kitchen will be a very valuable asset for delivering one of the Trust’s key aims - developing the skills of local people.”
