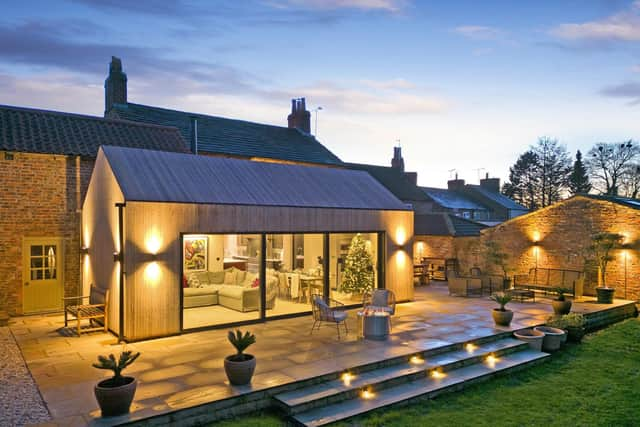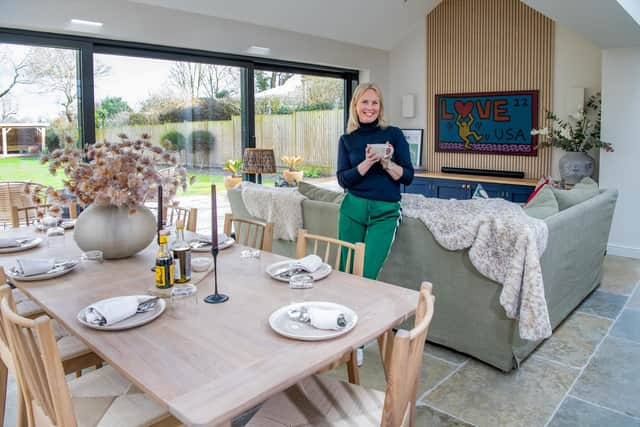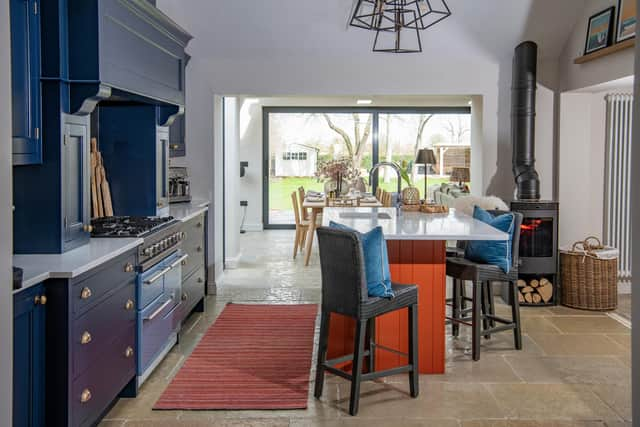This fabulous light filled extension designed by a Yorkshire architect is now the favourite room in the house
The chances of them moving at that point were 100 to one as they were planning to do some work on the property. However fate had other ideas and presented them with an unexpected choice.
Driving through the well-served village of Tockwith, Lyndsay pointed out a beautiful Georgian house for sale.
Advertisement
Hide AdAdvertisement
Hide AdShe says: “Alex slammed the brakes on and said ‘let’s go and look at it’ so we knocked on the door and the owner invited us in to view it.”


Within a few months the key to the door was theirs and work began on making the Grade II listed former farmhouse and its converted granary their own.
They further mined the former farmstead’s potential by converting a small barn into a home office for Alex while Lindsay created a make-shift work space for herself in the dining room.
The recently installed, handmade kitchen with cabinetry and a large island from Chapel Kitchens in Nun Monkton, plus a wood-burner for extra cosiness was perfect in every way.
Advertisement
Hide AdAdvertisement
Hide AdNew carpets, new bathrooms and a lick of paint came next and there were more project ideas muted.


What became apparent was that a light-filled extension to create a new living/dining space at the rear of the house overlooking the vast garden would make a big difference to them and their two teenage children.
As a result, it sailed right to the top of the “to do” list and Lyndsay and Alex knew just which architecture practice to call, having seen their work at a property nearby.
They brought in Ruth Donnelly, co-founder of award winning Yorkshire based DOMA Architects, to see what she could come up with.
Advertisement
Hide AdAdvertisement
Hide AdShe did not disappoint and designed and project managed the creation of what has become the favourite place to be in the house.


She also helped recruit highly respected family firm Bourke Building and Refurbishment as main contractor.
Ruth says: “The extension relocates the dining room and provides a garden facing living space. The new living space opens directly onto the garden whilst connecting to the existing kitchen and new outdoor kitchen.”
She adds: “It reflects the simple forms of the existing house and granary and appears as a modern addition to the local vernacular of the site."
Advertisement
Hide AdAdvertisement
Hide AdThe new, bright and beautiful new space is sensational and includes a dining area with table and chairs from Neptune and a spacious sitting area, along with an abundance of light and glorious garden views.
Aluminium framed windows and sliding doors were specified as they allow for much narrower frames than other materials, creating a better look while being unobtrusive.
Outside, a patio wraps around the extension and includes the new outdoor kitchen, perfect for summer days in the garden with friends and family.
Ruth also helped redesign the old dining room and work space, which has been transformed into a snug/office with beautiful built-in cabinetry by Chapel Kitchens who created a discreet home office/library area on one wall.
Advertisement
Hide AdAdvertisement
Hide AdThe room had previously been open plan to the kitchen but new Crittal style sliding doors from Barnsley based KJA Services mean it can be open to the kitchen or closed for privacy with limited noise transference.
“We were really pleased with the Crittal doors and KJA were fantastic and the Crittal door do keep out noise,” says Lyndsay.
The whole project took around five months to complete and Lyndsay says: “We all love the new space overlooking the garden.It’s everyone’s favourite room and it is where we all gravitate to.”
Now, five years after they moved in, the couple have completed almost everything on the wish list and their home is practically perfect in every way thanks to their own great taste and their decision to use professionals to guide and inform them.
Advertisement
Hide AdAdvertisement
Hide Ad“I get my love of interiors from my mum,” says Lyndsay, who works in the travel business and has a penchant for beautiful ceramics, both new and old.
She grew up in Stoke-on-Trent, home of the Potteries and some of the world’s greatest manufacturers and designers including Wedgewood, Moorcroft, Portmeirion and Clarice Cliff, and that has influenced her collection.
Art also plays a big part in the decor as do independent designers and makers.
The once fashionable decor they inherited was “de-greyed” and the Roberts opted for more colour.
Advertisement
Hide AdAdvertisement
Hide AdAnn Allan from Middlethorpe Interiors in Appleton Roebuck was a great help with the window dressing and recommended the Ralph Lauren fabric for the the blind in the snug
Rugs came from Emma Mellor Handmade Rugs in Harrogate and furniture and accessories are from a variety of places including Neptune, Aberford Interiors and also OKA in Harrogate where Zoe helped Lyndsay narrow down her choices.
French polisher Neil Gardner helped refurbish a dowdy coffee table and the industrial style light above the kitchen island is from Houseology
As for buying a home in Tockwith, it’s one of the best moves the family has made.
Advertisement
Hide AdAdvertisement
Hide Ad“We love it here,” says Lyndsay. “The house has a lovely calm atmosphere, the children feel rooted here and the village is great. It has a really nice community, a shop, a pub and great dog walks.”
Useful contact: Doma Architects, www.domaarchitects.co.uk