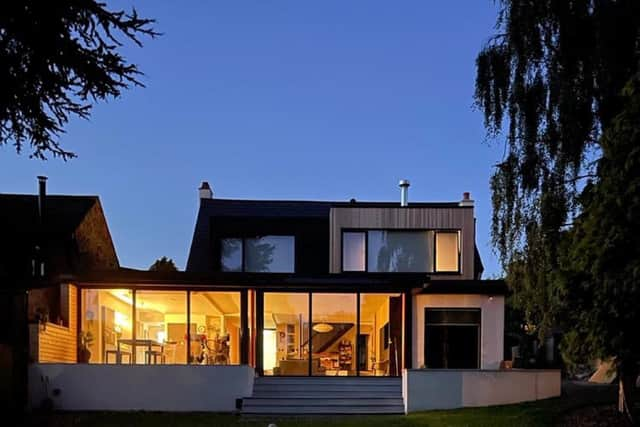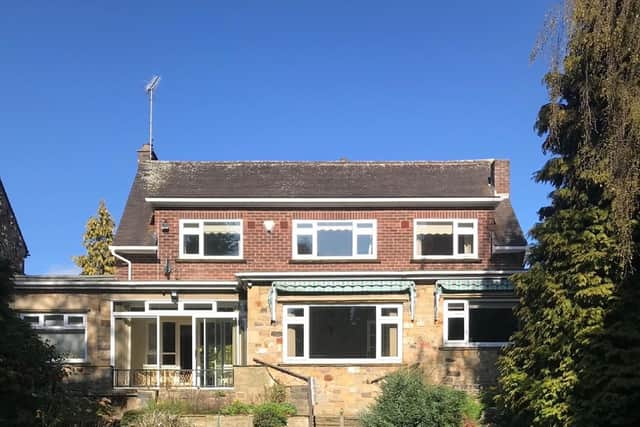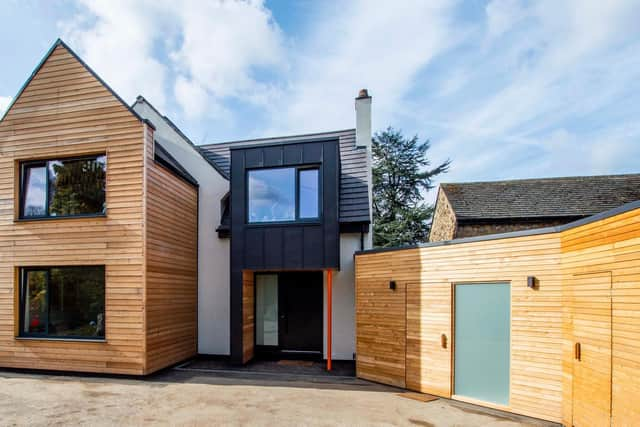This mid century house in Leeds has been transformed into a spectacular home fit for the 21st century
Ruth Preston’s home in Leeds is often mistaken for a new-build and yet its contemporary good looks are a clever masquerade. The property has its roots in the late 1960s but a major makeover has transformed it into a house that is perfect for modern living.
Buying the mid-century home was a radical departure for Ruth and her husband Andy who had always preferred period properties. “We loved the old house we were living in but it wasn’t quite big enough and it didn’t have the open-plan living space we really wanted,” says Ruth.“We got an architect round to see if we could extend it and alter the layout but it was obvious it wasn’t going to work so we started house hunting.”
Advertisement
Hide AdAdvertisement
Hide AdThe couple, who have three children, surprised themselves and everyone else by choosing the well-loved but dated 60s house. “It is in a great location with lots of amenities, good schools and plenty of space for the children and the dogs. I could see it had potential to give us everything we wanted and more,” says Ruth.


The family got the keys in the summer of 2019, just before the pandemic hit and first on the to-do list was hiring an architect. They chose Mesh Architects, based in Chapel Allerton, as director Ian Collins specialises in giving old buildings new life. “They were brilliant. We needed our hands holding with this project because we had never done anything like it before,” says Ruth. “They did the design and they also helped us find a good builder.”
Along with extending to the front and rear, one of the main priorities was creating a view of the back garden that could be seen as you walked through the front door. To that end, what was a series of small rooms on the ground floor were combined to make an open-plan living space. There is also a separate utility room, snug, bedroom, bathroom and a playroom. Upstairs, what was three bedrooms, a bathroom and an attic is now four bedrooms, two with ensuites, and a house bathroom.
The front of the property is clad in larch with black zinc on the new dormer and round the front door. What was the garage is now a side entrance with a dog shower and the rear of the property features a wall of glazing across the ground floor and new, contemporary dormers on the first floor.
Advertisement
Hide AdAdvertisement
Hide Ad“My dad is an architect and he couldn’t comprehend why we didn’t just knock the old house down and start again and he had a point because at one time, we were left with just two walls standing,” says Ruth, who adds that the pandemic made life doubly difficult. “We were living in rented accommodation and we were both working while trying to homeschool the children and on top of that we were trying to manage the house project.”


Sourcing materials and fitting out the interiors proved to be another challenge. “I managed to go and see the kitchen once and almost everything else we had to buy online,” adds Ruth.
Hard though it was, the end result has been worth it. The bespoke property and its clever layout now suits all the family’s needs and it is filled with natural light thanks to large areas of glazing. The interiors too are perfect with a simple palette of grey, white and black on the walls with pops of colour.
The kitchen is from Arlington Kitchens, based at Sunny Bank Mills in Farsley, and the glazing is from Clearview Windows. The open-plan living space required structural metal poles to hold up the first floor, and Ruth has made a feature of them by painting one black and two in orange. The latter work perfectly with the orange wall cupboards in the hallway, which are by Leeds design studio and workshop Esgate & Keir, which also made the built-in wardrobes and fitted out the dressing room. A black wall with surrounding wood panelling in the sitting area helps the TV blend in and also contains a secret door into the snug.
Advertisement
Hide AdAdvertisement
Hide AdThe staircase made by the builders was done on a tight budget to a design by Ruth and Andy and the inexpensive wood batons are the most striking element. The showers and taps are from Meloria in Bawtry and the tiles are from Tile Trader in Elland.


Luckily, much of the furniture and lighting from their previous house fitted well, not least because the Prestons have invested in some timeless classics, including a Saucer Bubble pendant light designed by George Nelson, which is above the dining table from Made.com. A stand- out light above the stairs is by Leeds-based Dowsing & Reynolds. Art plays a big part in the decor and says Ruth: “We don’t buy generic art. It has to mean something to us as a family so we have quite a few photographs by my brother who studies photography at Central St Martins.”
The Prestons’ endeavours have attracted the attention of Lifestyle Locations and their home is now on the books of the Yorkshire firm, which sources properties for TV, film and photography shoots. “It took us a year and a lot of stress to complete the project but it was well worth it,” says Ruth. “We all love it here and the house works so well for us as a family.”
*Find Ruth on Instagram @hiddenhouseleeds. For more information on Lifestyle Locations, visit www.lifestylelocations.co.uk