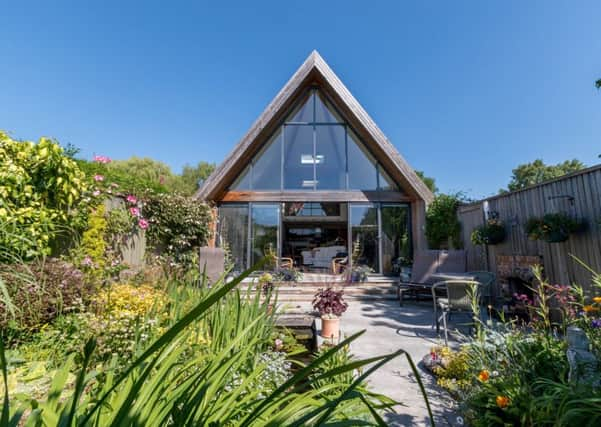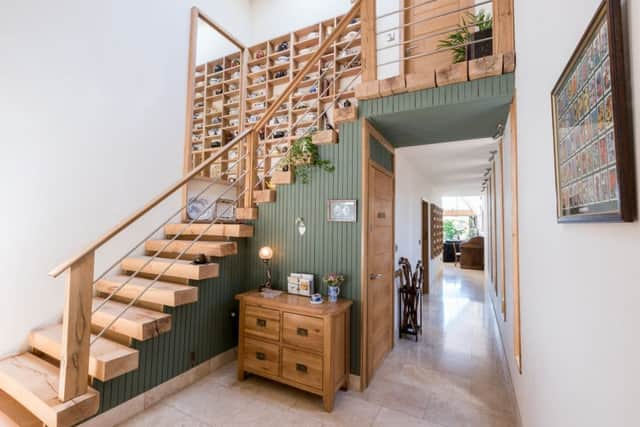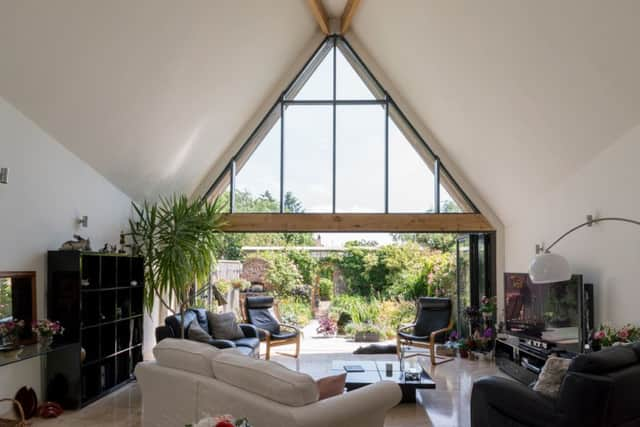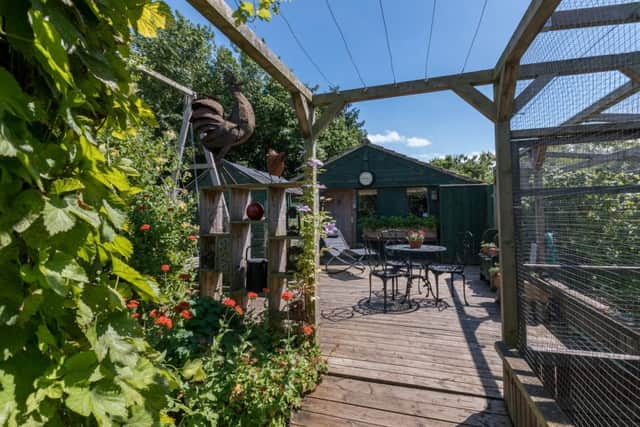Self-build close to Beverley offers an eco-friendly idyll


This beautiful self-build is a lesson in how to please planning officials and make the most of a long, thin plot.
The surrounding properties are mostly bungalows so the planners insisted on a single-storey build but they allowed owners Janet and Mike Moden to be creative with the brief.
Advertisement
Hide AdAdvertisement
Hide AdThe result is a contemporary and eco-friendly home with a sensational double-height living space and two bedrooms, one upstairs and one downstairs.


Langhus, designed by HUT Architecture, is built from structural insulated panels clad in Siberian larch. The front is glazed to allow natural light to flood the interior.
“We wanted to make the house as energy-efficient and eco-friendly as possible and the panels offer excellent insulation,” says Mrs Moden.
The property also has a mechanical heat and ventilation system, which extracts stale air and brings in fresh, filtered air. The bamboo flooring was chosen for its sustainable credentials, there is underfloor heating throughout and the lights all have LED bulbs. There’s also a central vacuum system and an external charge master for charging electric cars.
Advertisement
Hide AdAdvertisement
Hide AdThe living space has been boosted by a superior garden building, which doubled as a makeshift home while the main house was being constructed.


“We lived in a caravan at first but then we built the workshop with power, light and running water, so we lived in there until the build was finished,” says Mrs Moden.
The house, which is on a tranquil tree-lined lane in the sought-after village of Tickton, just four miles from Beverley, now has an entrance and bespoke staircase made from French oak. This leads to an open plan living space with vaulted ceilings, a feature window and bi-folding doors opening onto the garden.
There is a separate kitchen, a utility room, downstairs cloakroom and a double bedroom with en-suite bathroom. The upper floor has a master suite overlooking the garden, an en-suite bathroom and a dressing room.
Advertisement
Hide AdAdvertisement
Hide AdThe garden has a large patio area, fireplace, pond and pizza oven. There is also a greenhouse, established fruit and vegetable beds and a shed.


The workshop measures is 18’ 11’’ by 14’10’ and has work benches, WC with wash hand basin, power and lighting. A pebbled driveway to the front of the property allows off road parking for four vehicles.
Mrs Moden is selling to downsize and says: “This was our dream home and it’s a lovely house but the time has come to move to something smaller.”
For more details, contact Hunters, Beverley, tel: 01482 861411, www.hunters.com