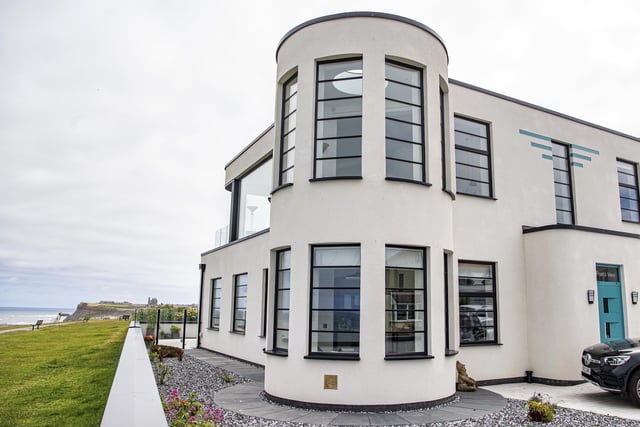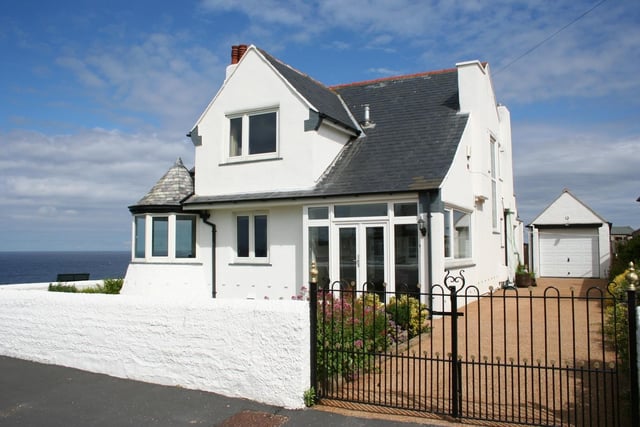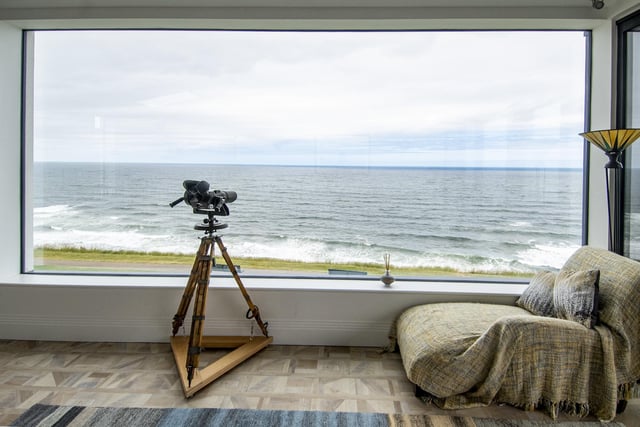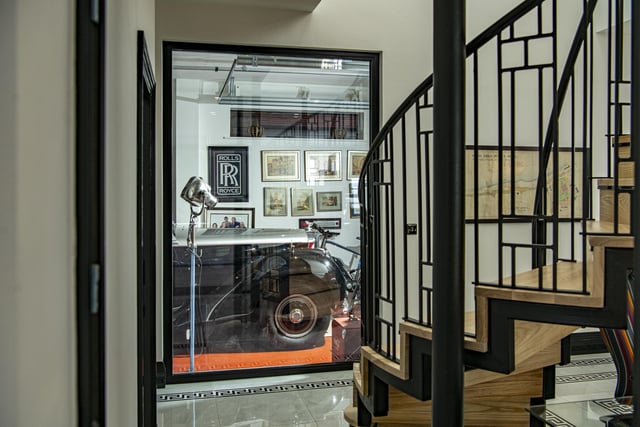They consulted a structural engineer, an architect and a builder and all reached the same conclusion. A rebuild was the best option.
The result is a spectacular “Grand Design” whose Art Deco style pays homage to the site’s architectural heritage.
The new house, also named Poet’s View, makes the most of the exceptional sea views from the cliff top site and its layout is perfect for 21st century living.
One of the reasons for its success is that the couple took care to hire a crack team.
York based architect Daniel Harvey, founder of StudioDH in York, was responsible for the design and builder Rob Davis of Oak Construction also came up with some great ideas, along with constructing the house.
One of Daniel’s triumphs is the enormous “horizon window” on the first floor, from where you can see the sun set into the sea and rise from it.
The property is constructed from reinforced concrete blocks topped with weather-proof render, anodised aluminium windows and a steel roof, along with a living/green roof.
The house has a ground floor with a double-height hall and a sweeping Art Nouveau style staircase designed and made by local blacksmith James Godbold.
There is also a sitting, kitchen and dining area, a turret room, cloakroom, pantry, utility room, guest bedroom suite and an internal garage/ car showroom.
The first floor has three ensuite bedrooms, a turret room, sitting area and a roof terrace.
The planning and design phase of the project took two years and construction took 14 months.
Poet’s View is a reference to Caedmon, the first English poet who lived at Whitby’s Anglo-Saxon monastery in about 680 AD.

1. A closer look at the new Poet's View
The property was designed by Daniel Harvey, founder of StudioDH in York, and constructed by builder Rob Davis of Oak Construction. They both came up with great ideas for the house. Photo: Tony Johnson

2. The previous Poet's View
This property was the original Poet's View built in the 1920s but it was tired and in need of renovation when Martn and Jo bought it. They decided to replace it with a new version that makes the most of the sea views Photo: Tony Johnson

3. What a view!
A picture window in the upstairs living area delivers an amazing sea view. Photo: Tony Johnson

4. All revved up
A huge glass window in the hallway offers a view of garage and Martin's classic cars and memorabilia Photo: Tony Johnson