Award-winning stairway solution
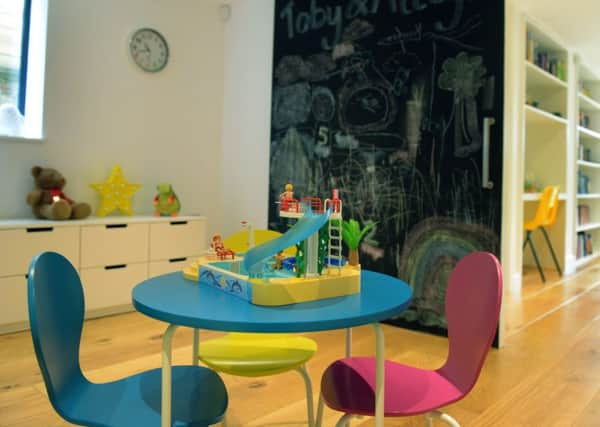

It’s not surprising. The scheme, which is more substantial than a “lean-to”, is an unusually creative solution to a rare problem.
When Nicky and Phil bought their Victorian semi-detached property, the only access points from the house into the back garden were down a flight of outside steps leading from the kitchen.
Advertisement
Hide AdAdvertisement
Hide Ad“The steps were dangerous for the children and the garden felt very disconnected from the house,” says Nicky.
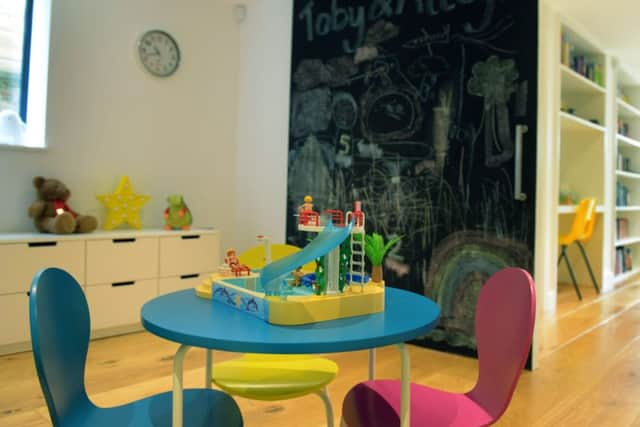

The couple, who have two children, Toby, six, and Allegra, two, concentrated their efforts on modernising the rest of the house before searching for an architect to help them come up with an innovative way of bringing the external stairway inside.
They found Ruth Donnelly, of Wetherby-based Doma Architects, through the now defunct Architect in the House scheme that the RIBA ran in aid of Shelter.
The North Yorkshire Society of Architects, of which Ruth is secretary, now runs its own version, Architect in t’ House.
Advertisement
Hide AdAdvertisement
Hide AdDuring February and March each year, architects offer an hour-long consultation for clients in return for a £45 donation to one of the four Yorkshire charities.
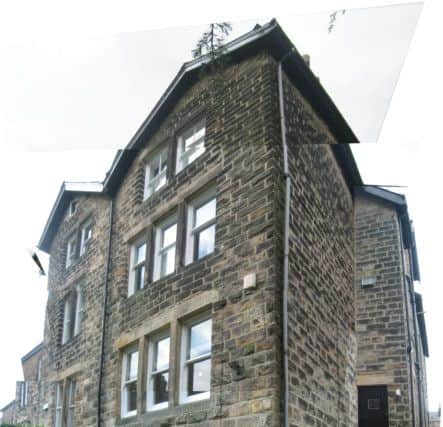

In the Dennis’s case, everyone was a winner. The idea that Ruth came up was progressed and has been a great success. The family are delighted, Shelter got a donation and the clever design has just won a prestigious small projects prize from the Architects Journal.
“The prize was a huge honour as I was in incredible company, including RIBA Stirling Prize winners Feilden Clegg Bradley. This was the only project located between London and Edinburgh, so I felt very proud to have successfully represented the North of England,” says Ruth who will find out whether she has won the RIBA Yorkshire award on April 21.
All the judges were impressed with the extension, which houses a new stairway leading from the ground floor kitchen into the basement. The rabbit warren of dark and largely redundant lower ground floor rooms were completely reconfigured to create a light-filled living space with glazed, sliding doors leading out into the garden.
Advertisement
Hide AdAdvertisement
Hide AdThe extension was constructed using a timber frame, insulation and a waterproof membrane covered in slate grey, fibrous cement cladding. There is a floor-to-ceiling window at the bottom of the stairs and a large roof light bringing light on to the steps and into the kitchen and dining room
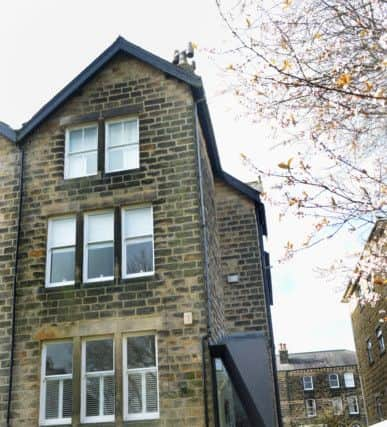

Ruth, who oversaw the work, says: “We were thinking of Corian for the cladding but it was too expensive. The fibrous cement cladding was cheaper and very hard wearing as it is usually used in commercial settings.”
The new access to the garden and the lower ground floor living space has transformed the way the Dennis family use the house. The total cost was just over £100,000 and the project, which took just over three months with Brookes of Menston as main contractor, was on time and on budget.
The family moved out of the property while the building work was being done.
Advertisement
Hide AdAdvertisement
Hide Ad“We used Ruth to oversee the build and draw up the fixed cost contract that really helped. She also helped us to choose the builder. We didn’t go for the cheapest but the one we felt was the best. It worked out well and I think Ruth saved us money as she was able to negotiate with the contractors on our behalf and make sure everything was done how we wanted it,” says Nicky
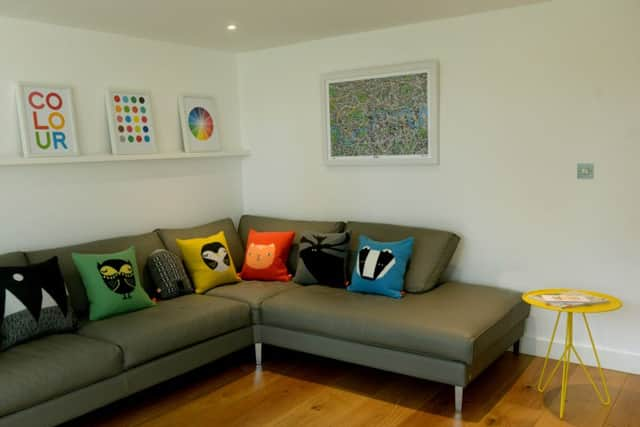

The key to the success of this builder/client relationship and of keeping to budget was that everything was specified in the architect drawings.
“It helps to stick to the original plans because extra costs mount when clients start making changes. You also have to make sure that the contractor understands the drawings. In this case the builder was excellent,” says Ruth.
The old cellar steps were removed, which created more square footage in the basement.
Advertisement
Hide AdAdvertisement
Hide AdWhat was a series of dark rooms and a narrow corridor is now a utility room, WC, a playroom with a sliding door and a family room. A wide corridor space houses desks and bookshelves for Toby and Allegra.
The white walls and the family’s love of modern furniture and accessories has enhanced the space. The leather sofa is by Caligaris at Redbrick Mill, Batley, the Modernica Eames chair is from SCP in London, the storage units by Ikea and the cushions are by Donna Wilson.
“What Ruth has designed is fabulous,” says Nicky. “The house is now part of the garden and it’s so easy now for the children to go and play safely outside, which makes life so much easier.”
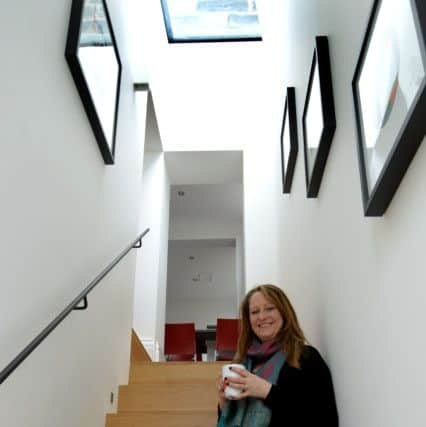

Useful Contacts
Useful Contacts
Ruth Donnelly Doma Architects, www.domaarchitects.co.uk
North Yorkshire Architect in t’ House, www.architectinthouse.co.uk
Brookes builders, www.brookescontracting.co.uk
Advertisement
Hide AdAdvertisement
Hide AdRedbrick Mill, Batley, for furniture and accessories, www.redbrickmill.co.uk
SCP, www. scp.co.uk
Donna Wilson, www.donnawilson.com
Map in the playroom, www.futuremaps.com
Art prints, Showler and Showler, www.notonthehighstreet.com