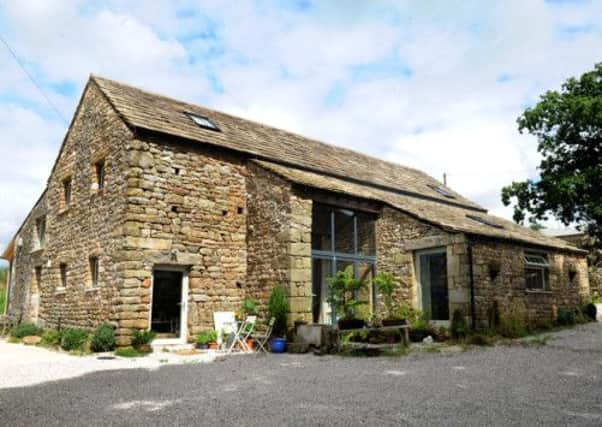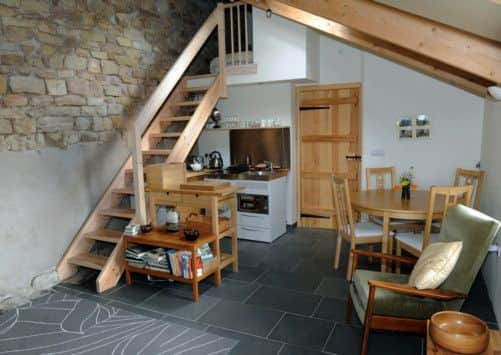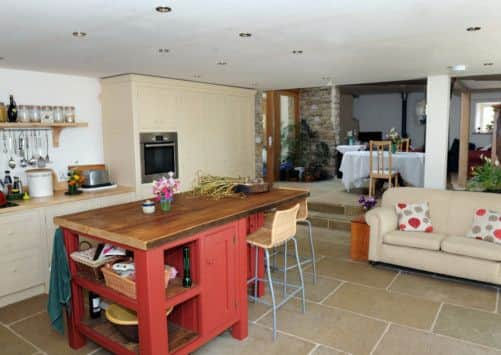Ruin that’s barn again


The tumbledown farm building with a collapsed roof was in a sorry state when Kevin Brown first clapped eyes on it, but the veteran barn convertor knew it would make a perfect home.
His partner Margaret Wilding, a garden designer, agreed, though she was busy checking the orientation of the land to see where she could grow flowers, fruit and veg.
Advertisement
Hide AdAdvertisement
Hide Ad“It was a great location on the edge of a hamlet with fantastic views and that’s what really sold it to us,” says Kevin.


With their combined experience, the couple were the perfect candidates for bringing new life to the listed, derelict property at Cold Cotes, near Settle, and they also satisfied a strict planning stipulation. Craven Council specified that the barn had to be a live/work property with 30 per cent of the building set aside for business purposes.
“It came with planning permission when we bought it and because my garden design business is run from home we satisfied the criteria, which was fortunate,” says Margaret.
They bought the barn with two attached shippons four years ago, though they were determined to make changes to the original plans. Kevin, who has a BSc in building, had done five previous barn projects and was keen to create a more useable layout. The couple also wanted to make the shippons into two tiny holiday lets. It took a year to get the changes approved and they were forced to go to appeal.
Advertisement
Hide AdAdvertisement
Hide AdDuring that time, they worked on clearing the site, creating a garden and making the barn structurally sound and watertight.


“We wanted to keep the project as environmentally sustainable as possible, using green design principles to create a building with reduced levels of energy consumption,” says Kevin.
One of the biggest jobs was the re-roofing. The original oak trusses were beyond repair so new ones were installed and they were needed to support the stone slates, which weigh around 50 tons.
“The original stone slabs salvaged from the old roof were enough for the main central section of the barn and we were very lucky to find a supply of very similar slates from a barn a couple of miles away that was being re-roofed with blue slate,” says Kevin.
Advertisement
Hide AdAdvertisement
Hide AdHe, along with builders Paul and Dan Chapman, re-pointed the walls and created new door and window openings. Hard wearing, aluminium clad timber frames with double glazing were installed to combat the south-westerly winds that blow in from Morecambe Bay, while glazing in the cart entrances and on the south-west corner of the building has increased the amount of solar gain to warm the interior. Some of the internal walls have been left unplastered so they can act as heat stores. The heat builds up in the day and slowly releases into the rooms at night. Other walls have been heavily insulated with Kingspan and a layer of Superquilt foil before being dry lined.
“We did look at more natural forms of insulation such as sheep’s wool, but it would have needed a far greater depth of insulation to achieve the same levels as those given by the Kingspan and Superquilt. We would have lost too much space from the room sizes,” says Kevin.
He and Margaret also spent a long time researching new ways of heating the property.
They didn’t want to rely on expensive oil and a ground source heat pump was cost prohibitive, so they opted for an air source heat pump, after seeing one at the National Self Build and Renovation Centre in Swindon.
Advertisement
Hide AdAdvertisement
Hide AdThey also bought an Ecocent system. This small air source heat pump sits on top of the water tank and draws in warm air out of the bathrooms, using it to heat the water for the next bath or shower. It also helps to re-circulate the warm air that rises to the apex of the building.
Keeping as much double-height space as possible was crucial to retaining the barn’s integrity and the central section is open from floor to roof with the trusses on show.
On the ground floor, there is an entrance hall, a large, open plan living space, Margaret’s studio and a shower room. Stairs from the kitchen lead to the first floor and glazed balcony overlooking the sitting area. There are three bedrooms, an en-suite and a bathroom.
To push the project over the finishing line, they were forced to find a mortgage. They estimated the work would cost £200,000 but it was £50,000 more and they managed to get funding from the Ecology Building Society.
Advertisement
Hide AdAdvertisement
Hide Ad“It was difficult to get a mortgage from a high street lender because of the business element and the fact we are both self-employed, but the Ecology were really helpful,” says Margaret.
The couple took a make do and mend approach to furniture and accessories, though they splashed out on a beautiful, bespoke kitchen from Eastburn Country Furniture. Pictures were no problem, as Kevin is a gifted watercolour artist and printmaker.
Some of his work features in the shippons, which are now let to holidaymakers. One is a studio with sofa bed and mini kitchen, while the other has a sofa bed and a sleeping loft. They let from £40 a night.
“We lived in one of the studios for eight months, with just one pan and combination microwave, while we were finishing the barn, and it was really cosy. We wondered whether they would take off but they’ve been a big success, especially with walkers,” says Margaret.
Advertisement
Hide AdAdvertisement
Hide Ad“I am so pleased we fought to get them. It was a long wait to get permission but it was well worth it.”
Margaret and Kevin’s useful contacts
Cold Cotes studio holiday lets, near Clapham, www.cold-cotes.co.uk
Ecology Building Society, www.ecology.co.uk
Margaret Wilding Garden Design, www.margaretwildinggardens.co.,uk
Earth Save Products, ground source heat pump, www.esavep.com
Eastburn Country Furniture, bespoke kitchen, www.eastburncountryfurniture.co.uk