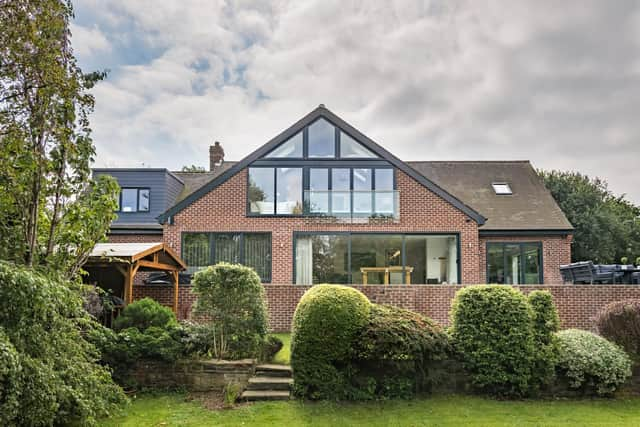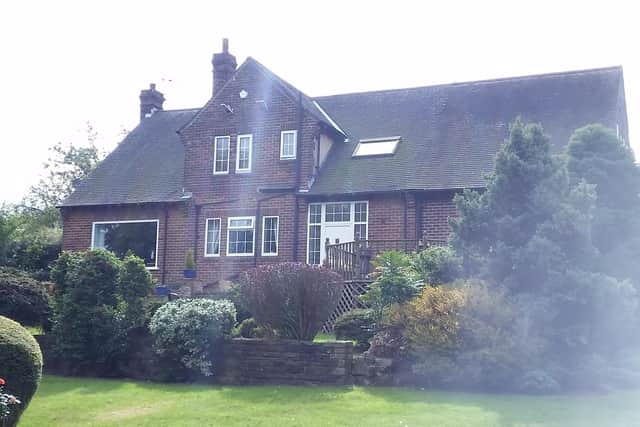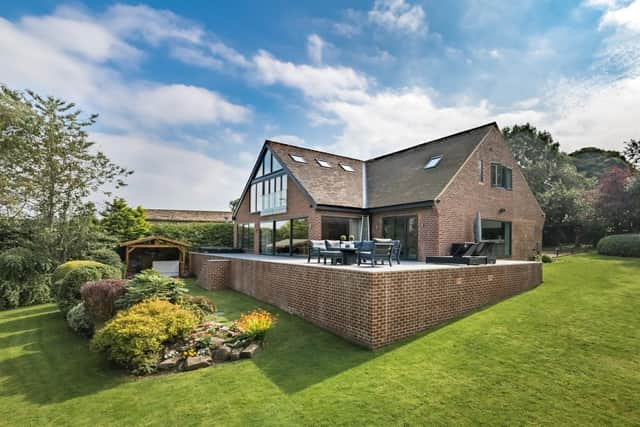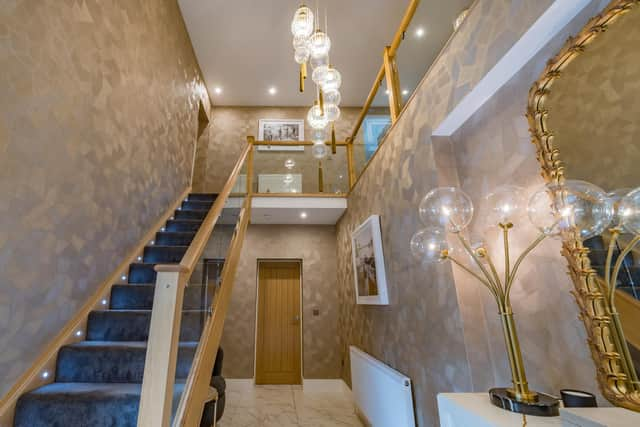This 1950s house in Tong has had a stunning 21st century makeover
Location, location, location is the mantra for good reason. Get this right when home hunting and you are more than halfway to happiness. It’s why Bob and Carrie Forsyth threw caution to the wind and agreed to buy a tired, dark 1950s house that was too small for their needs and came with a caveat.
“The owner couldn’t find anywhere to move to so we agreed to wait until she found what she wanted and so, all in all, it took us a year to get the keys,” says Carrie, who has no regrets about purchasing the property, which sits on the edge of Tong village, on the border between Leeds and Bradford. “We love the location. It feels very rural and there are large grounds with a secret garden leading down to a stream. It’s idyllic but you are still close to amenities and to good road links.”
Advertisement
Hide AdAdvertisement
Hide AdWith the paperwork signed, the couple began searching for an architect who could make the house into a dream home for them and their two children. It was a big ask, as not only did they want to extend the property, which required planning permission, they also wanted more natural light and a complete change in layout.


“We lived in the house for a year so we could take our time, get a feel for the place and understand how we wanted it to work. Apart from the size and the need for modernisation, the biggest problems were that it was very dark inside and it had no great views of the wonderful garden,” says Carrie.
The solutions were delivered by architect James Butterworth of Leeds-based Studio J. He says: “The existing house was tired, poorly proportioned, cramped rooms and needed bringing into the 21st century.
“Due to the site being within the green belt, there were significant restrictions on how much the planners would allow the house to be extended. However, through careful design we were able to add extensions to the side and rear to significantly increase the square footage, while keeping within planning guidance.”
Advertisement
Hide AdAdvertisement
Hide AdA key part of James’ plans for the property was creating contemporary living spaces with access to and views over the landscaped garden. Altogether, his additions and modifications required three separate planning applications but they enabled the previously cramped entrance hall to be opened up and the stairs relocated to create a light-filled, double-height space.


The former garage was converted into living space and knocked through to the adjacent room to make a large, contemporary kitchen-dining-living room. This runs from the front to the back of the house and opens out onto the patio. It also has glazing on three sides, including a feature picture window with views of the garden.
Also overlooking the garden and with access to the patio is a large bar and games room plus a separate and generously sized sitting room. The remaining ground floor accommodation consists of a study, W.C., utility room and there is also a double garage. On the first floor, there is a house bathroom and four double bedrooms and three of them have their own en-suites.
The principal bedroom has a vaulted ceiling along with feature floor-to-ceiling glazing providing long-range views over the surrounding countryside. The glazing continues into the en-suite and means that you can soak up the views when in the bath.
Advertisement
Hide AdAdvertisement
Hide AdWhile the work was ongoing, the Forsyths and their two children had arranged to move in with Carrie’s parents but then Covid hit and that was no longer an option. “We ended up moving to a one-and-a-half bedroom bungalow and, as it was the day after lockdown, we couldn’t find a removal company so we had to hire a van and do it ourselves,” says Carrie.


The couple were also working flat out running their technology and security firm when it became clear that what was set to be a three-month build would take longer due to pandemic induced issues, which included sourcing materials, including decent plaster, and delays in window manufacturing. The building company MH Bradd was quick to adapt and was creative in finding ways of moving the project forward. This included boarding up the window openings and plastering round them, rather than waiting for the glass.
Carrie and Bob also had to think outside the box when sourcing fixtures, fittings and furniture. “We had to choose light switches, plugs, sockets, skirting boards and doors from catalogues and we had to do a lot of buying online, which we both found difficult and stressful,” says Bob.
To take some of the pressure off towards the end of the project, the couple hired Beckett and Beckett interior designers, based at Sunny Bank Mills. Farsley, to help fit out the newly-enlarged home.
Advertisement
Hide AdAdvertisement
Hide Ad“I know what I like but I was working full time and didn’t have time to shop. I also didn’t want to make any expensive mistakes. Beckett and Beckett were great in giving me advice and recommendations and so we gave them the bar, lounge and a bedroom to do,” says Carrie, who is delighted with the result.


Meanwhile, Bob’s favourite place is his games room, which has a full-size snooker table and a bar. While transforming the old house into a new home was made stressful by lockdown and its many limitations, investing in a good architect and builders paid off for the Forsyths, who estimate that they went 20 per cent over budget, though they would still be in profit if they sold up.
“It’s all hypothetical because we won’t be selling. We love this house and its location and I don’t think we’ll ever move,” says Carrie. “This is our forever home.”
*USEFUL CONTACTS: Carrie and Bob Forsyth recommend the following: Architect, Studio J. Architects, Leeds, www.studio-j.co.uk; Main Contractor, MH Bradd, Leeds; www.mhbradd.co.uk; Holdgate Consulting structural engineers, www.holdgateconsulting.com; Building Inspector, Quadrant, www.quadrantai.co.uk; Interior design, Beckett and Beckett, Farsley, www.beckettsinteriors.com; Photographs by Bevan Cockerill, www.bevancockerill.com.
Advertisement
Hide AdAdvertisement
Hide Ad*Please support The Yorkshire Post and become a subscriber today. Your subscription will help us to continue to bring quality news to the people of Yorkshire. In return, you'll see fewer ads on site, get free access to our app and receive exclusive members-only offers. Click here to subscribe