This former chapel on the Bolton Abbey estate is now an incredible holiday let thanks to a brilliant conversion
The latest property to be added to the list of Boltholes is on the Bolton Abbey estate and is, without doubt, one of the most spectacular and this was acknowledged when judges chose it as a finalist in the prestigious Northern Design Awards.
The Wesleyan Chapel was built in 1884 with elements of the Gothic Revival style. It played an important role in the community during its early life but with a dwindling congregation, it became redundant and was sold by the estate in the 1970s to become a workshop and shop.
Advertisement
Hide AdAdvertisement
Hide AdWhen this closed, the estate bought the building back and it had several changes of use before being used as storage.
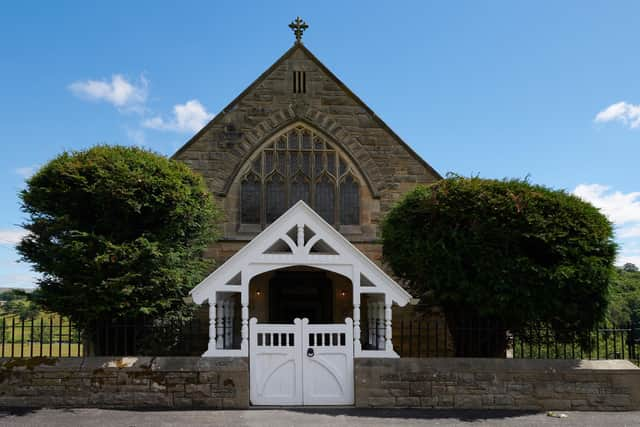

The property was identified as a potential holiday home thanks, in part, to its location, with beautiful views overlooking the River Wharfe.
The conversion was overseen by Lady Celina, the Duke and Duchess of Devonshire’s daughter, who collaborated with architect Chris Head and Yorkshire-based interior designer Rachel McLane, who has helped the family design a number of their Boltholes and hotels.
The ground floor of the chapel had obvious potential to turn into a large, open plan living space with the lower ground floor perfect for bedrooms and bathrooms.
Advertisement
Hide AdAdvertisement
Hide AdThe remit was the same as for the estates’ other holiday homes. The interiors had to be influenced by traditional country lifestyle and classic interiors but with an added contemporary design edge with comfort a top priority.
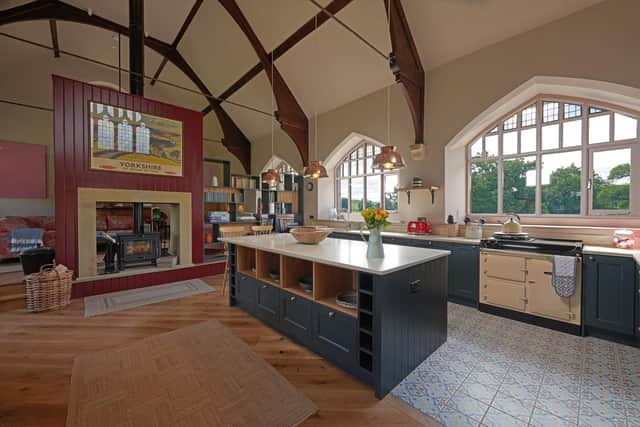

A mixture of antique and classical furniture, sumptuous soft furnishings, original and interesting artwork and book collections, giving a “home from home” ambience were also a must.
Rachel says: “I really enjoyed working alongside Lady Celina to help her realise her vision to turn this fantastic space into holiday accommodation.
“It was a great team collaboration and it’s been wonderful seeing the building come back to life.”
Advertisement
Hide AdAdvertisement
Hide AdEllison Construction was the main contractor and the estate’s talented maintenance team also played a part in turning the chapel into a home.
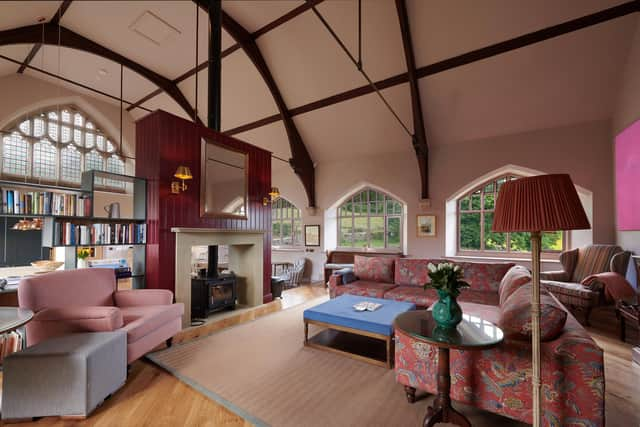

Although redundant as a place of worship, the chapel retained its original features,which add drama to the space. The vaulted ceiling, ecclesiastical arches and Gothic stone-framed mullion windows are all retained.
The ground floor was one vast area but now, while open plan, it is very cleverly zoned and looks and feels cosy.
Rachel says: “The sheer vastness of the ground floor space was challenging because we wanted it to feel homely yet not lose the essence and heritage of the building.
Advertisement
Hide AdAdvertisement
Hide Ad“Elevating the living space at the rear of the chapel helped to visually and emotionally differentiate it while contrasting floor finishes further defined areas.”
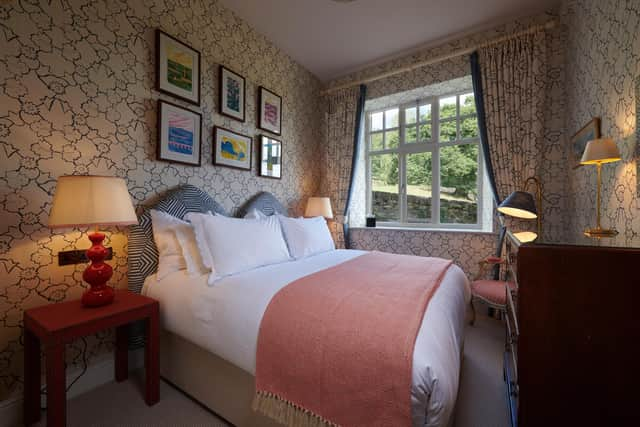

Creating division and a fabulous focal point between the kitchen and living area is a new chimney breast with a wood-burning stove.
The kitchen cabinetry and island are by Watsons of Harrogate designed in a heritage style and the lights over the island are made from colanders.
There’s also an electric Aga, an iconic and cosy cooker that features in a number of Boltholes.
Advertisement
Hide AdAdvertisement
Hide AdOne of the elements Rachel is most proud of is the refurbished bar unit from the Bachelor’s Passage at Chatsworth House.
“We added a mirror at the back to reflect light, glass shelves replaced wooden ones and safety film was added to the glazing, with interior lights being the final touch in bringing the original unit into modern-day service,” she says.
On the lower ground level, the windows were high, which limited the view so the floor was raised by half a metre so guests can now see out over the breathtaking Dales landscape.
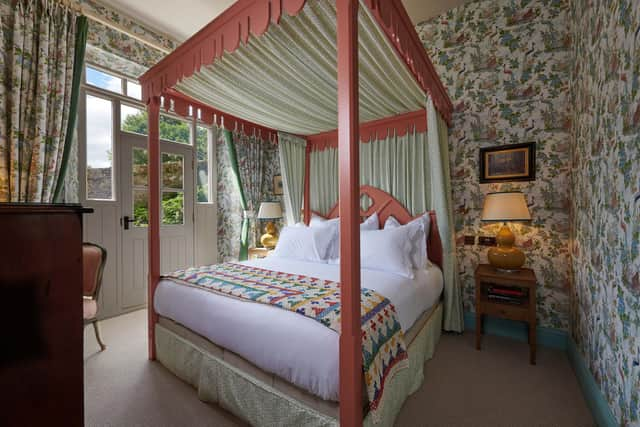

The beds are a mixture of four-poster and heirloom pieces with bespoke headboards, whilst wallpapers and fabrics were sourced by Rachel and Lady Celina from British designers.The papers include Countess from Charlotte Gaisford, Cloud Garden by Rapture and Wright, Project03 by Mimi Pickard and Bud Green from Anna Jeffreys. The quilted throws are from Sarah.K.
Advertisement
Hide AdAdvertisement
Hide AdAll the bedrooms have a country house theme and each has its own distinctive character thanks to clever styling and bold use of colour and pattern.
As stipulated, the chapel features plenty of artefacts, books, antiques and original artwork gathered from Chatsworth, The Hall at Bolton Abbey and the Bolton Abbey Estate. They include a painting by Yorkshire Dales based artist Kitty North.
“That was such a wonderful resource and it gives the place character and makes it feel like a family home,” says Rachel. “The idea is that the chapel looks good but it isn’t intimidating. You can still kick back and relax.”
Outside, there are views of the River Wharfe and Barden Bridge from a sheltered terrace area with seating.
For details of the Wesleyan Chapel visit www.devonshirehotels.co.uk/boltholes.co.uk; Rachel McLane, commercial and residential interior designer, www.rachelmclane.co.uk