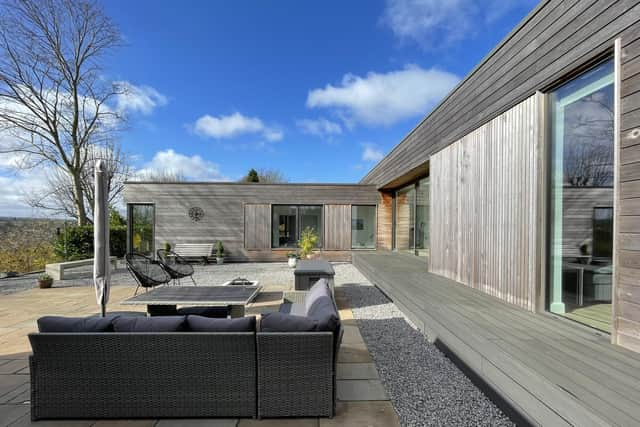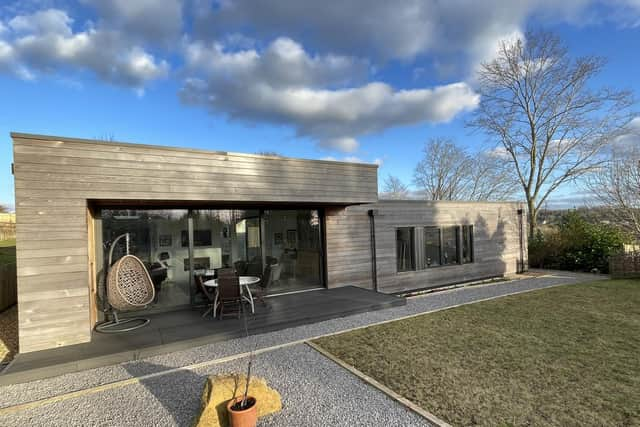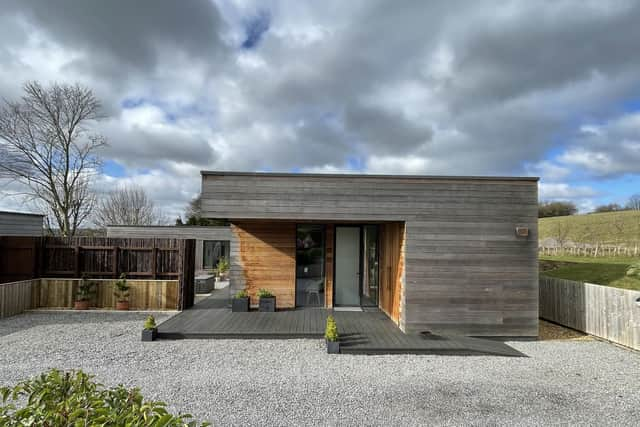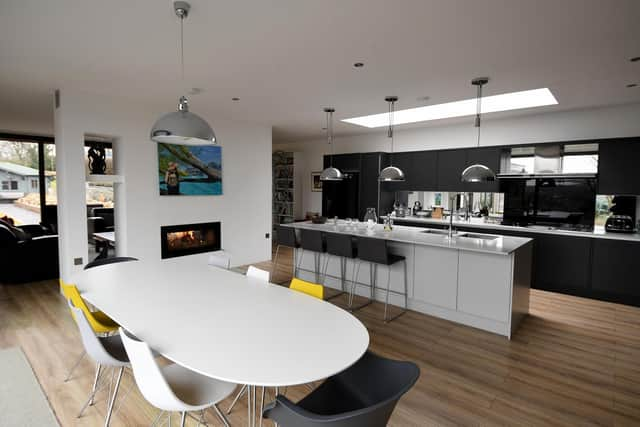This fabulous eco home near Wetherby has been shortlisted for an RIBA architecture award and here's why
The team behind TV’s Homes Under the Hammer came up with the genius idea of giving each property featured its own theme tune and if we apply the same logic to this sensational eco home, then the Electric Light Orchestra’s Hold on tight … to your dream would most definitely be the song of choice. It perfectly sums up how and why the house was built against what many thought were insurmountable odds.
The story behind the low impact, energy efficient home, near Wetherby, began in 2014 when Sheila and Peter Mirczuk’s children had flown the nest and the couple were looking to downsize from their large home, which also had five acres and stables.
Advertisement
Hide AdAdvertisement
Hide Ad“The dream was to build a single storey eco home on the site of the stable yard where I ran a small livery business,” says Sheila. “We had been house hunting and found nothing, but after hearing about changes to the National Planning Policy Framework, we decided to try for a self-build.”


Finding an architect was a major hurdle. “The ones we initially contacted didn’t think we stood a chance and weren’t interested in trying,” says Peter. While many would-be self-builders would’ve given up at that point, the Mirczuks carried on trying to find someone who would take on the challenge and their persistence paid off. Ruth Donnelly of award-winning Doma Architects in Harrogate embraced their dream with enthusiasm and positivity.
Getting planning permission was not easy as the site is in Green Belt, in a Special Landscape Area and adjacent to a Site of Special Scientific Interest. Leeds City Council turned the application down, leaving the Mirczuks to take it to appeal. Ruth’s exceptional design, which embeds itself in the landscape, and the property’s low environmental impact won approval at appeal from the government’s planning inspectorate.
“The new property was the same footprint and height of the stable buildings that formerly occupied the plot. This and the reuse and improvement of what was classed as a brownfield site formed the main planning argument,” says Ruth.
Advertisement
Hide AdAdvertisement
Hide AdThe resulting single storey house is L-shaped and is constructed from structural insulated panels, aka SIPs, from Clays in Skipton. These are made of insulation sandwiched between strong boards and have been clad in Canadian red cedar, which will weather to a soft silvery grey colour. The insulated meadow grass roof blends with the landscape, while triple glazed picture windows to the south and west frame views of the countryside.


The sun’s warmth, a ground source heat pump running the underfloor heating, along with the insulation and air tightness of the build mean that the house is toasty warm and to ensure that it is also healthy, architect Ruth specified a mechanical ventilation and heat recovery system. This brings filtered fresh air in and takes stale, moist air out, giving a property an ambient temperature and no condensation. The property also has its own waste water treatment plant, which means that the Mirczuks use only eco products as no chemicals are allowed.
Opposite the main house and with spectacular views over the Wharfe Valley, is an art studio in the same style and materials as the main house. This is where gifted artist Sheila works on her portraiture commissions.
The construction of the main house took nine months and went seamlessly thanks to Josh Montgomery of Montgomery Homes, who the Mirczuks cannot praise highly enough. The cost of the build was £350,000 on a flexible contract, which meant that Josh supplied the labour and project managed, while Sheila and Peter bought the materials enabling them to claim back the VAT.
Advertisement
Hide AdAdvertisement
Hide AdThe ground source heat pump, the MVHR unit, fitting out the property, architect fees, surveys and planning application and appeal costs brought the total spend to about £550,000. Inside, the main wing has an ensuite guest bedroom/TV room, a drying room and a large open plan living space with a kitchen/dining area with cabinetry and appliances costing £20,000 from Whitkirk Interiors. This leads into an equally big sitting room.


To create some division between the two open areas, there is a large chimney breast housing a Stovax wood-burning fire. The smaller wing has a main bedroom with an ensuite, a house bathroom and a guest bedroom.
Outside, the couple tackled most of the landscaping themselves and it is beautifully sensitive to its surroundings. Their next and final task is to install solar panels, which they have been saving for, so they can generate their own electricity.
The Mirczuks are rightly delighted with their exceptional eco home and the cherry on top is that it is now on the shortlist for a Royal Institute of British Architects Yorkshire award.
Advertisement
Hide AdAdvertisement
Hide AdThey say: “The house is a joy to live in due to the location and the fabulous view, the cosy ambient heating, constant hot water and the birds and the wildlife passing by the large windows.”


Useful Contacts: Doma Architects, Harrogate, www.domaarchitects.co.uk; Montgomery Homes, www.montgomery-homes.co.uk; SIPS panels from Clays, Skipton, www.clays.com; Kitchen by Whitkirk Interior, Leeds, tel: 07535 183314; Triple glazed windows from Reynaers, www.reynaers.co.uk; Cedar from Duffield Timber, Ripon, www.duffieldtimber.com; Sheila Mirczuk’s portraiture commissions, visit Instagram @sheilas_portraits